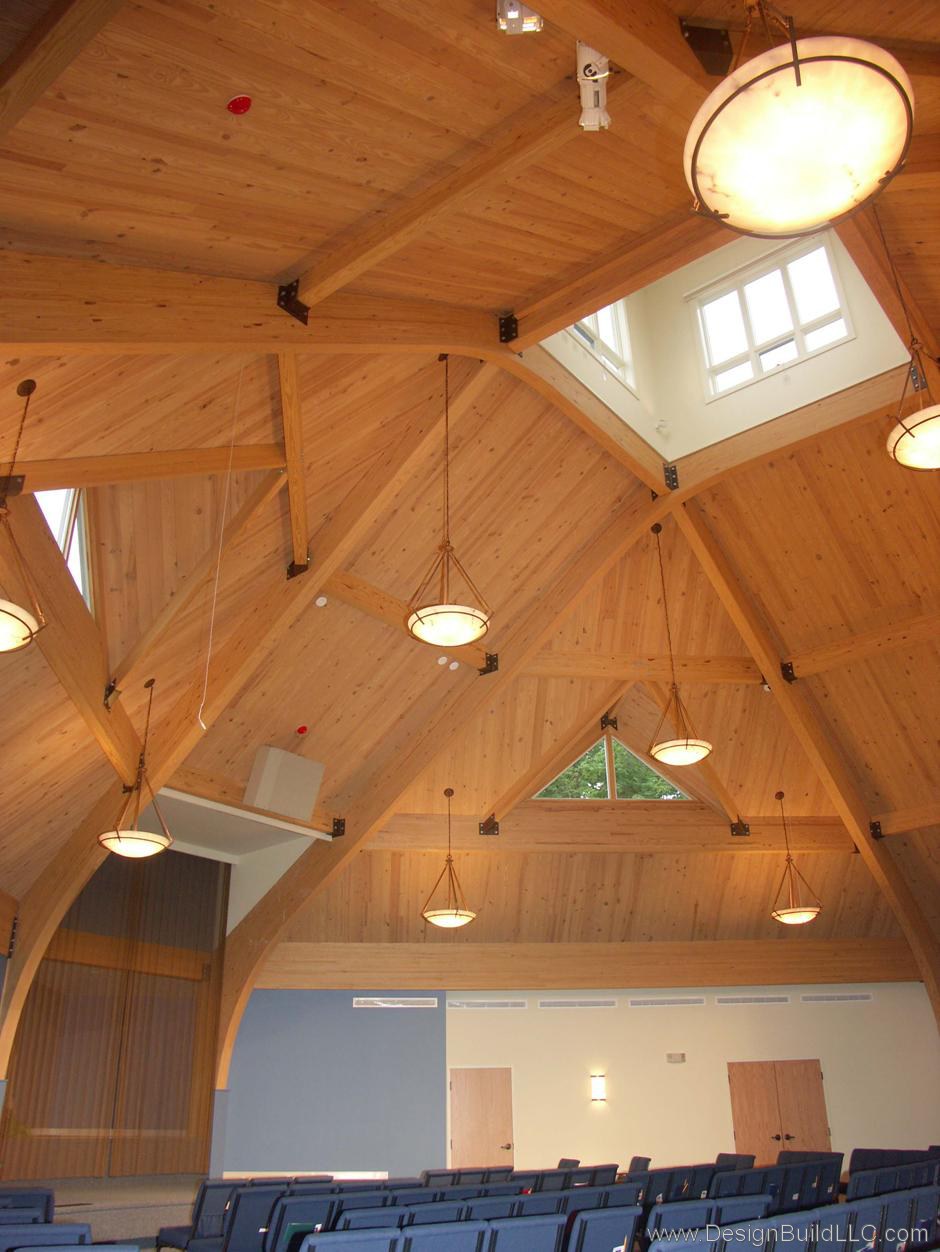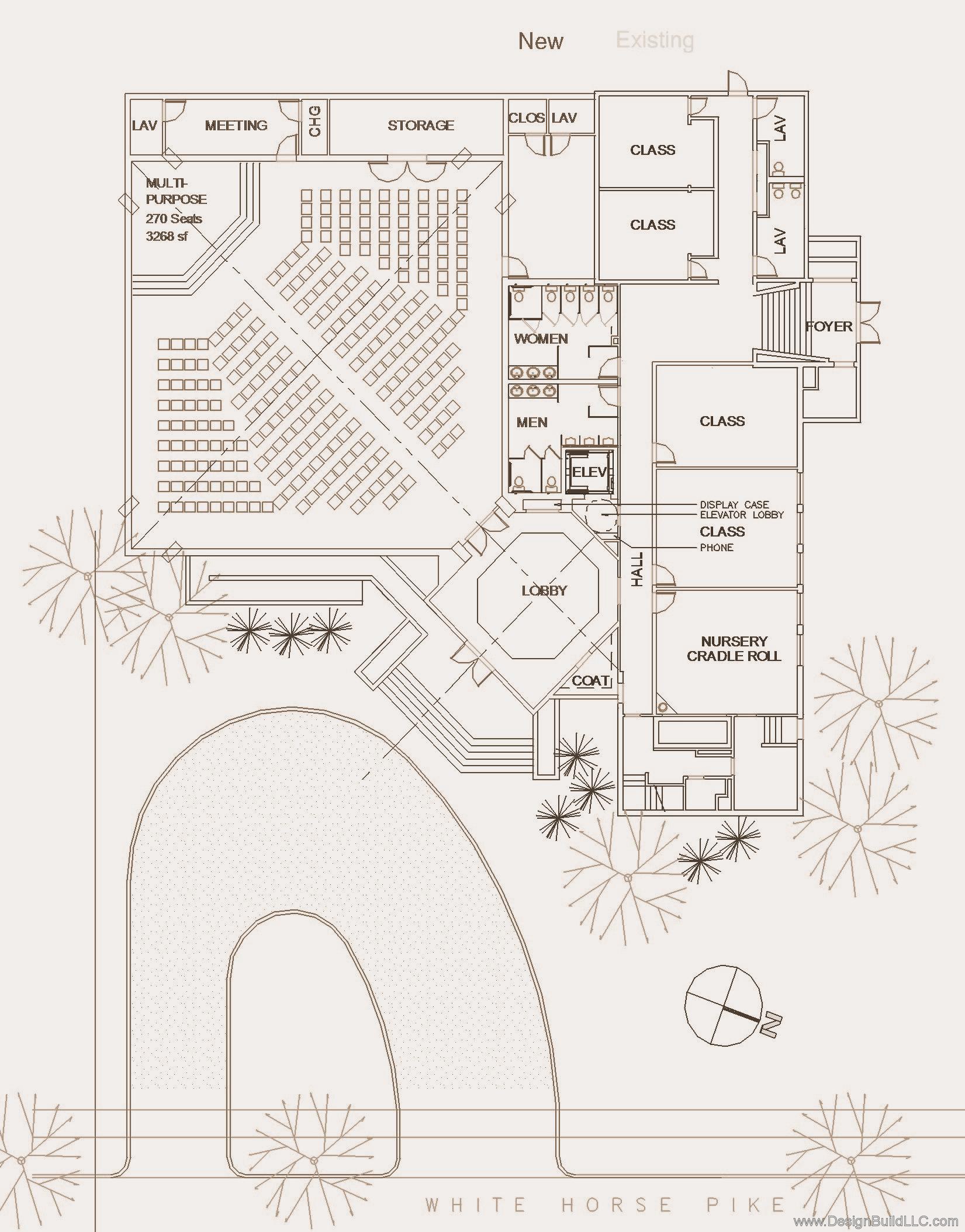Collingswood Church of Christ
Collingswood, NJ.
The existing structure was a small sanctuary above a fellowship hall and classrooms. The project was to add a much larger sanctuary, and elevator, new lavatories and additional support facilities
New 250 seat sanctuary
New Lobby and entry plaza
Conversion of existing sanctuary and related space to classrooms
Fellowship hall and kitchen
New men's and women's rooms
New Elevator



