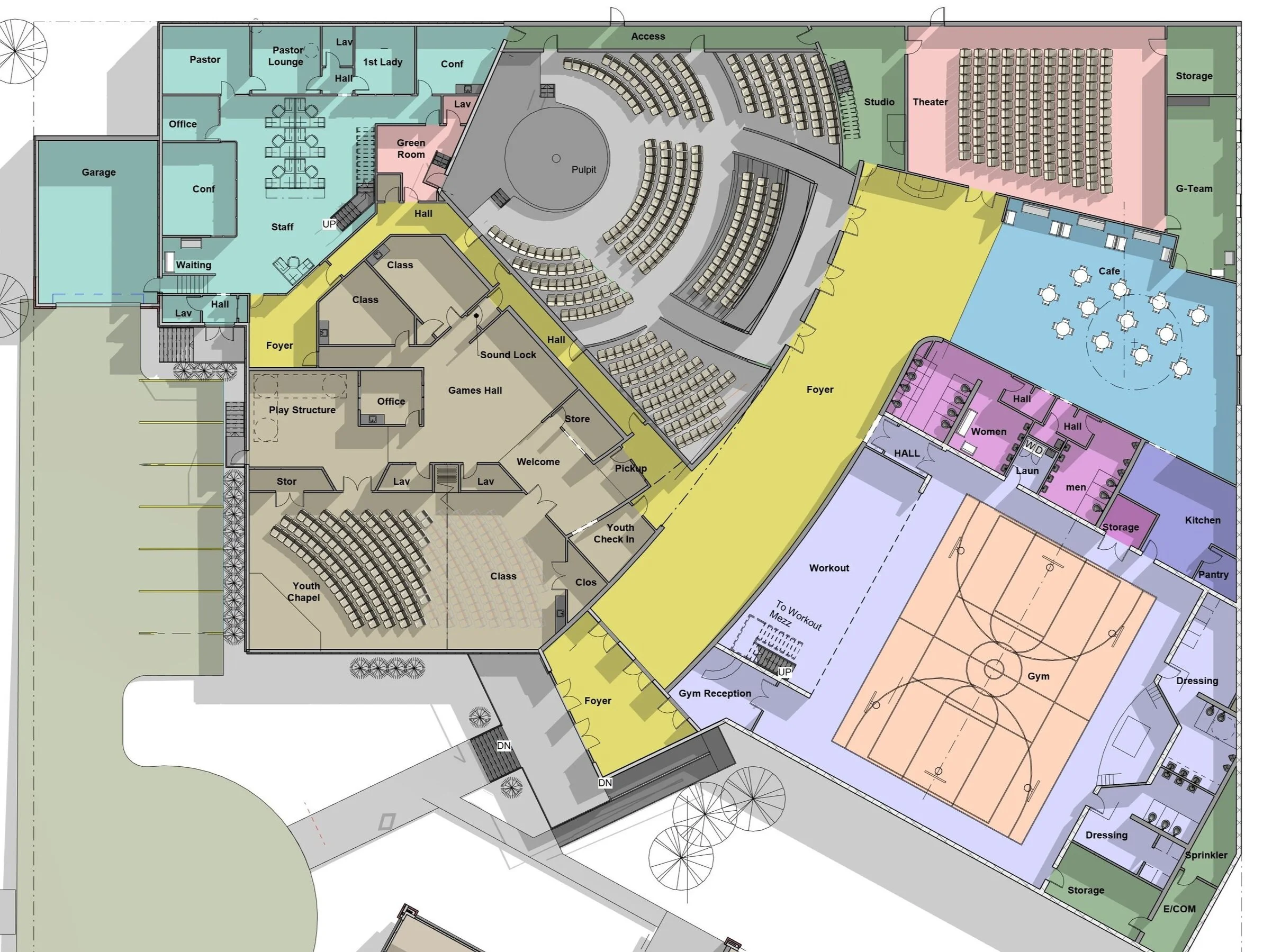Contemporary Worship for the Next Generation
Aerial View
Design Build LLC has completed design development for this four hundred seat urban church, blending its rich history with a next-generation emphasis. With 44,000 sf of existing multi-use office space and a 28,000 sf addition, a full range of both worship and community center uses are accommodated.
The sanctuary is designed for contemporary worship, with related gathering spaces, cafe, theater, education and gym. The spaces blend the needs and preferences of traditional and younger members. The sanctuary is designed for both an intimate worship style and the to accommodate technology features fitting the leadership’s recording industry background.
Entry Perspective
Plan, First Floor



